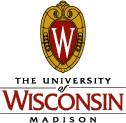Learn more about the UW master plan
Q: What will the master plan do?
A: The plan provides a comprehensive vision of what we'd like the university to look like 10 or 15 years down the road. This place has a lot of moving parts, and we want our plans and our mission as a teacher of undergraduates and as a major research institution to work together. Coordination like this assures that we make the best use of our resources and takes into account the way the campus will change in years to come.
Q: Why now? And how long will the process take?
A: The campus' last master plan was completed in 1996, and 80 percent of the current plan has either been implemented or is in the planning or design phases. Early parts of the planning process have begun, and we expect a final campus master plan will be ready in September 2005.
Q: What elements will be part of the master planning process? Is this just a building plan?
A: It really goes far beyond a simple building plan. Along with our consultants - Ayers Saint Gross, of Baltimore -- we plan to analyze existing buildings, outdoor spaces, transportation and utilities to see how we can make all of those elements work in harmony to create a workable, livable, and sustainable campus. The plan will be coordinates with the utility master plan, the cultural landscape inventory, the current six-year capital development plan, the master plans of the student union and UW Housing, plus the long-range plans for recreational facilities and campus natural areas.
Q: What do you mean by a sustainable campus?
A: The master plan is a way to ensure that we guide future development by being environmentally sensitive. Future improvements here need to be governed by balance and our respect for our natural setting and our cultural resources. Beauty and function can co-exist. Some of the areas of campus are very well done, but we need to assure future improvements on campus create a more cohesive environment for ours faculty, staff and students.
Q: What other aspects will you consider?
A: Traffic circulation, topography, pedestrian circulation and parking will all be examined as part of the process. This is a large campus, and how we get around plays a major role in how the university looks. For instance, if we're able to find ways to encourage alternative modes of transportation, that could allow for more green space. And parking ramps can help us redeem open land for other purposes. We'll also take a look at the way UW-Madison has developed over time, the patterns of density and growth and weigh future needs and trends to see if there are needs we should be addressing as we move forward.
Q: What are the challenges that you'll faces as part of the process?
A: One of the fundamental challenges lies in the fact that UW-Madison is unlikely to expand its boundaries in the future. We are limited by the fact that we are located on the lakeshore, and surrounded by urban development and residential neighborhoods. That means that future campus expansion will have to focus on adaptive reuse of existing campus facilities. As part of the study, about 130 of the 230 campus buildings - except those recently built or upgraded - will be evaluated for their long-term viability. They'll be classified as either "preserve/maintain," "renovate/remodel," or "remove" to provide a future development site or green space. As part of the process, we will also identify sites for potential future development.
Q: Will the plan take into account how the UW-Madison relates to the rest of the community?
A: That's a big part of this effort. We want to have a campus that is connected to the Madison community. We want to have edges and boundaries that are defined, that give us a sense of place, but at the same time are porous and welcoming.
Q: Is there a way to look at the campus' architecture in a more systematic way?
A: There is no question that our campus could benefit from some architectural coherence. Any campus that develops over a long period of time will have a mixture of styles and designs. But if we can agree on some architectural standards, future development will help define the campus by giving it a distinctive flavor. University planners want to determine if there should be a consistent look to the architecture in different parts of the campus.
Q: Will you be seeking comment from faculty, staff and students? And what about other Madison residents?
A: Their feedback is critical in our process. We will be holding meetings across campus and with Madison residents and policymakers to determine what their priorities are and how we can best address them. We hope people take advantage of the meetings to express their thoughts about our campus' future.







