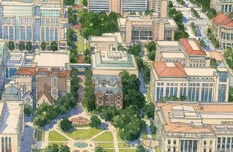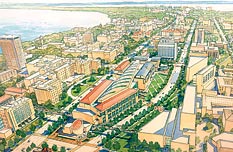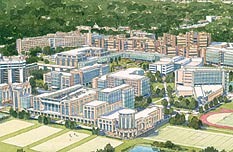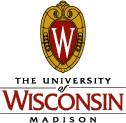Back to the Future
What will campus look like in the years ahead? The university’s new master plan finds answers in a surprising place: a century-old document that inspired some of the UW’s most treasured spaces.
These days, the campus skyline is punctured by the wheeling steel booms of construction cranes, unmistakable reminders that change is afoot. UW-Madison is building for the future — erecting new laboratories, academic buildings, and residence halls as part of its biggest construction boom since the 1960s. But as they lay the foundations of tomorrow’s campus, the UW’s planners are guided as much by the university’s past as its future.
For the past year, campus planners have been engaged in drafting the university’s new master plan, a document that defines the principles by which the physical spaces of campus are organized. More than just a map that plops down building sites, a master plan is a campus-as-canvas exercise that re-imagines how the university grounds might look and feel for generations to come. The UW has drafted dozens of master plans during the past century, some of which were followed, others abandoned. The last plan, finished in 1996, led to implementation of more than 80 percent of its ideas.
But with so much new development under way, this plan may turn out to be one of the most influential in campus history. Set to be unveiled publicly this fall, the new plan envisions using buildings to capture and create dynamic open spaces as compelling as the Memorial Union Terrace and Henry Mall, as well as establishing new academic neighborhoods, achieving more architectural harmony, and providing better ways of getting around.
The inspiration behind it all, however, is anything but futuristic. Many of its principles are drawn from or inspired by an architect’s vision for the campus first unveiled in 1908. That plan, drafted by the Philadelphia firm of Laird and Cret, with the help of then-state architect Arthur Peabody, found its roots in the City Beautiful movement, which swept through the United States after Chicago’s Columbian Exposition in 1893. Aimed to bring American cities in line with their European counterparts, City Beautiful plans used Beaux-Arts style to help inspire civic devotion.
But the 1908 campus master plan did more than that. It imposed order on the rapidly expanding campus, setting buildings at cardinal points instead of at odd angles, and designating so-called “hero buildings” and “good-soldier buildings” to create grand spaces such as Henry Mall, where the imposing Agricultural Hall was set off by buildings that sat shoulder-to-shoulder on either flank. Though never formally adopted, it governed campus development until 1933, laying the groundwork for many of the quadrangles and gathering spaces that dot the modern campus.
But“It’s very classic in its design layout, and that’s what we’re heading back to,” says Gary Brown ’84, campus director of planning and landscape architecture. “What are the classic images of college campuses, and what does it mean to set buildings on grids? The 1908 plan talked about ’Äògood-soldier buildings’ that all go together; they organize open spaces and bring sense to the overall plan.”
UW-Madison is not the first school to return to the visions of plans drawn in the early twentieth century. Johns Hopkins University and Emory University looked to the past when reviving their master plans. The University of Virginia returned to some of founder Thomas Jefferson’s sketches of an “academical village” when it was looking for ways to improve and bring order to its campus.
“We are looking back as we look forward,” says Luanne Greene, a principal at the Baltimore architectural and planning firm of Ayers/Saint/Gross, which is the lead consultant on the UW master plan project. “There is an aesthetic wisdom in these older plans, because they prioritize open space as a part of good design.”
More than just an exercise in reminiscence, the new master plan seizes on aspects of the 1908 plan that never materialized and applies its principles to areas of campus that weren’t around back then. For example, planners drew inspiration from the old document to carve a longago- envisioned pedestrian mall that will anchor the east end of campus, running through a planned arts-and-humanities district and leading to Lake Mendota. They also laid out a more densely developed health sciences campus to the west, one that includes a west campus union and a new lakeshore housing development that would address a crucial on-campus housing need and create a quadrangle with striking views of the lake.
“We think that one of the things that people treasure, like Muir Knoll, the Lakeshore Path, and Picnic Point,” says Alan Fish MS’01, associate vice chancellor for facilities, planning, and management. “It’s possible for us to define more of those spaces all over campus. They are all part of the quality of this campus. When you add that to the setting we have on a lake, open space is part of what makes us a national brand and a unique place to go to college.”
In some ways, Wisconsin’s campus lost its architectural compass in the 1950s and ’60s, when planners scrambled to erect buildings to accommodate the demographic tidal wave of veterans cashing in on the GI Bill and the vanguard of the baby boomer generation. Hard on the heels of that development frenzy came the parking demands of the 1970s and 1980s, which gobbled up a great deal of open space on campus. The pressures of growth — as well as the reality that UWMadison is bounded on all four sides — led to a haphazard approach, creating a mish-mash of architectural styles in which, for example, the slab-like McArdle Cancer Research Building is connected to the far more stately, tile-roofed Nutritional Sciences Building, or the Law School’s contemporary addition clashes with the rest of Bascom Hill, which is a National Register Historic District.
But aging buildings offer an opportunity to return to older principles. Many of the sixties-generation structures, like Humanities, Ogg Hall, and Van Hise, are falling into disrepair and are impractical to renovate. Thinking smarter about parking — using ramps instead of lots, for example, and designing more efficient traffic flows and bus routes — may free up needed space. And this time around, redevelopment will be guided by consistent architectural principles — another feature of the 1908 plan, which introduced the notion of distinct academic neighborhoods within campus.
Back then, the UW was evolving from a college to a university, and the plan helped create clusters of buildings that housed related disciplines, forming villagelike districts that developed their own identity and gathering places. Planners want to see future development adhere to better-defined architectural styles so that the sense of unified neighborhoods returns.
“The elegance of the campus is dependent on coherence, quality, and balance between its grounds and buildings,” Greene says. “These neighborhoods have discrete characteristics, which need to be understood and respected.”
That’s not to say design guidelines will impose cookie-cutter architecture. “It would be downright boring,” says Brown. “But if we can have neighborhoods of buildings that use the same types of materials, and have similar massing, scale, roofing systems, and window patterns, maybe we can bring the campus together better on a more human scale.”
And that, planners say, is what this process is all about: creating a campus that continues to feel more human, more inviting, and more steeped in tradition, even as it continues to grow. As architects with Ayers/Saint/Gross describe it, “Great campuses are like great symphony orchestras, with most of the buildings and grounds playing in harmony, but with an occasional soloist providing interest.”
With that in mind, what notes can we expect UW-Madison’s campus to ring in the future? On the next few pages, we offer a glimpse of how the master plan envisions a few key neighborhoods developing in the years to come.
Read more, view plan drawings
East Campus Mall
A centerpiece of activity
Wisconsin Institute of Discovery
New setting for breakthroughs
West Campus
A new hub for healthy living






