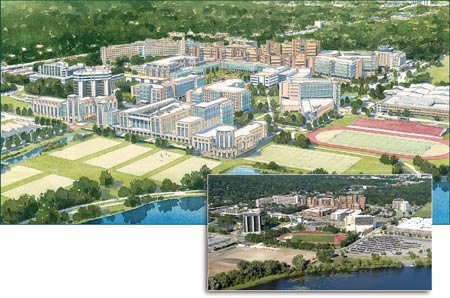West Campus
A new hub for healthy living

With UW Hospital and Clinics, the School of Pharmacy, and the new Health Sciences building, west campus already has a healthy flavor. But there’s not much pulling the neighborhood together — no Henry Mall or Union Terrace. The master plan changes that, putting new residence halls and a branch of the Wisconsin Union nearby to add vitality to the western end of campus.
The plan envisions building the union, a new School of Nursing, and classrooms and health science labs on land now occupied by the McClimon Track and Soccer Complex. To accommodate the development, those facilities would be moved north to land currently occupied by a large surface parking lot, enabling the new buildings to have better access to the School of Pharmacy and UW Hospital and Clinics. An addition to the WARF office building is also part of the plan.
The west campus union would provide a hub not only for health sciences students, but also for residents of lakeshore residence halls, which would be constructed near what is now the Food Science Institute on Willow Drive. Keeping with one of the strong themes of the master plan, the new residence halls will be arranged to create a lakeshore quadrangle with excellent views of Lake Mendota. An expansion of recreation space in the Natatorium will also offer new workout options for students in this area.


