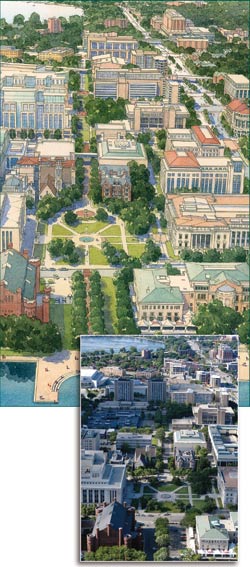East Campus Mall
A centerpiece of activity
No area of campus is designated for more change than its eastern edge, where an arts-and-humanities district and new student housing are planned. The unifying feature of the redeveloped area is a seven-block pedestrian mall that was first proposed as part of the 1908 master plan, which planners hope will become an avenue of activity, much like Library Mall or Bascom Hill.
“The East Campus Mall will be a campus centerpiece — a synthesis of people, unique physical setting, and dynamic activity,” says Gary Brown, UW-Madison director of planning and landscape architecture. “It celebrates the traditions of UW-Madison, and sets the stage for a continued high quality of life.”
Plans include an expanded Chazen Museum of Art, two new classroom buildings where the current Humanities Building stands, a music performance facility at the northwest corner of University Avenue and Lake Street, and new student housing nearby on Dayton Street and Park Street.
Brown says the pedestrian spine would pull together the new developments and provide an open-space area for events, as well as a place for people to interact and space for plantings, sculpture, and public art. The plan would be accomplished by transforming Murray Street and adjacent outdoor spaces into a series of pedestrian plazas stretching from Lake Mendota to just north of Regent Street, intersecting Library Mall along the way.
The first portion of the project will be developed with construction of a residence hall and office building on Park Street, establishing Murray Street as a southern pedestrian entrance to campus. That entryway will be increasingly important, as more than one thousand students will live in new residence halls along the southern end of the mall. Once those halls are built, Ogg Hall will be torn down, creating a clear path all the way to Lake Mendota.
Another project expected to front on the mall is the redeveloped University Square — a private-public partnership that will bring University Health Services, a new Student Activities Center, and student services together under one roof. The development will also include new private retail space on the first two floors, private apartment housing, and underground parking.
As the Memorial Union begins work on future restoration plans, the mall will be developed into a grand esplanade, opening the view from Dayton Street to Lake Mendota.



